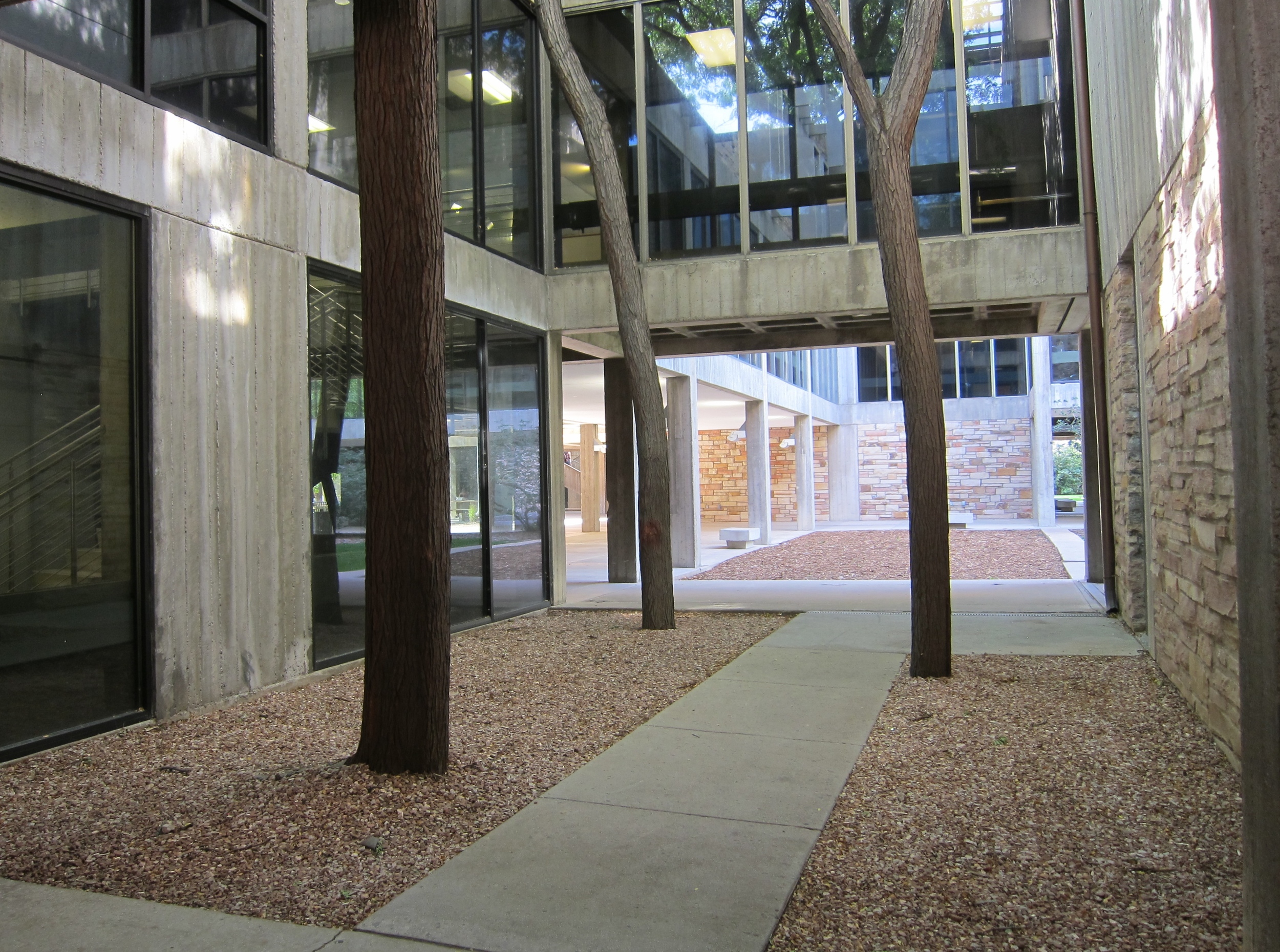

As you walk onto campus, heading West, you traverse the Engineering Center. It was designed to allow people to pass through it without actually going inside.
Just north of the main entrance stands 3 trees, which grow within the small paved courtyard despite being confined by concrete on 4 sides.
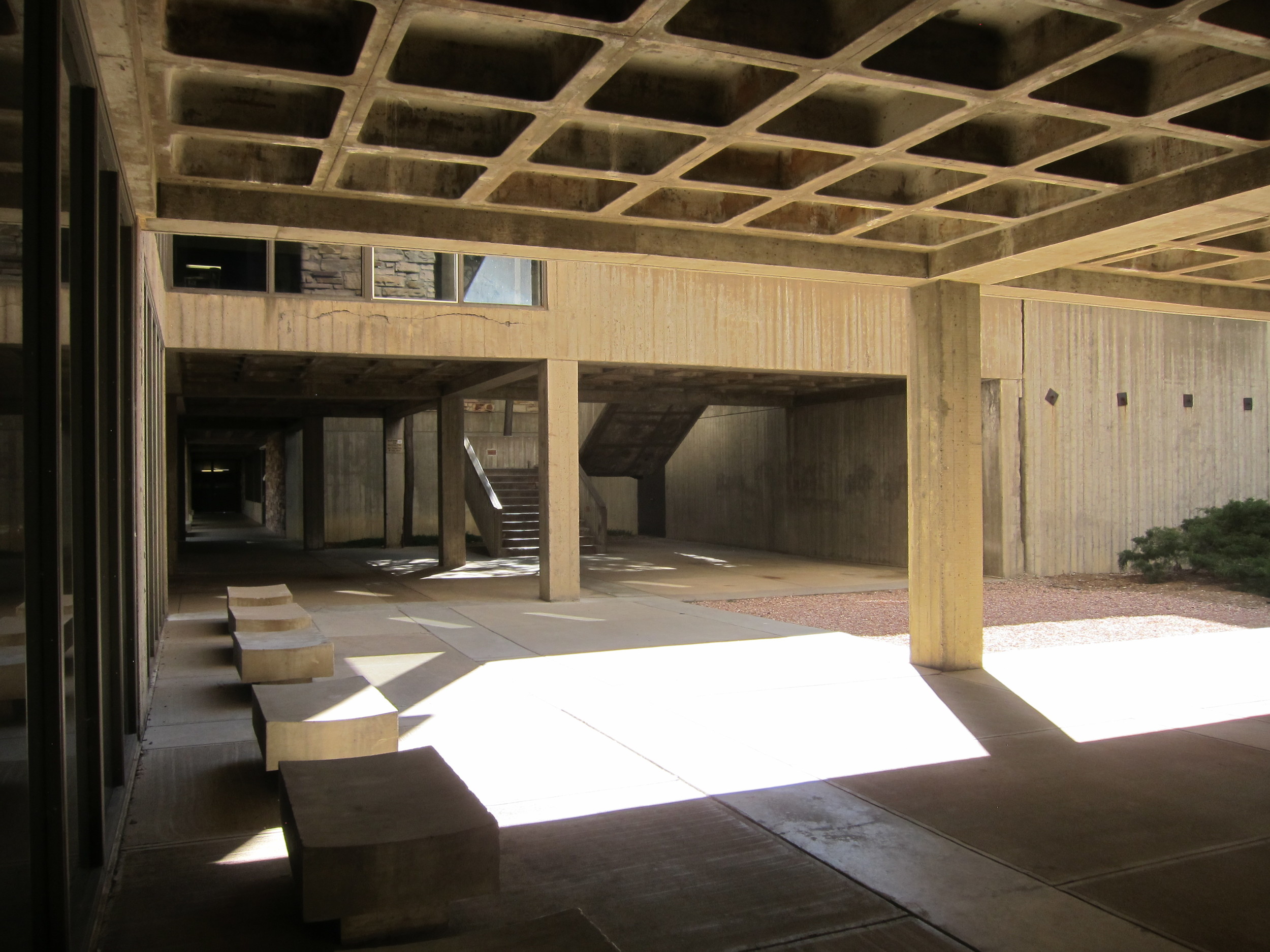
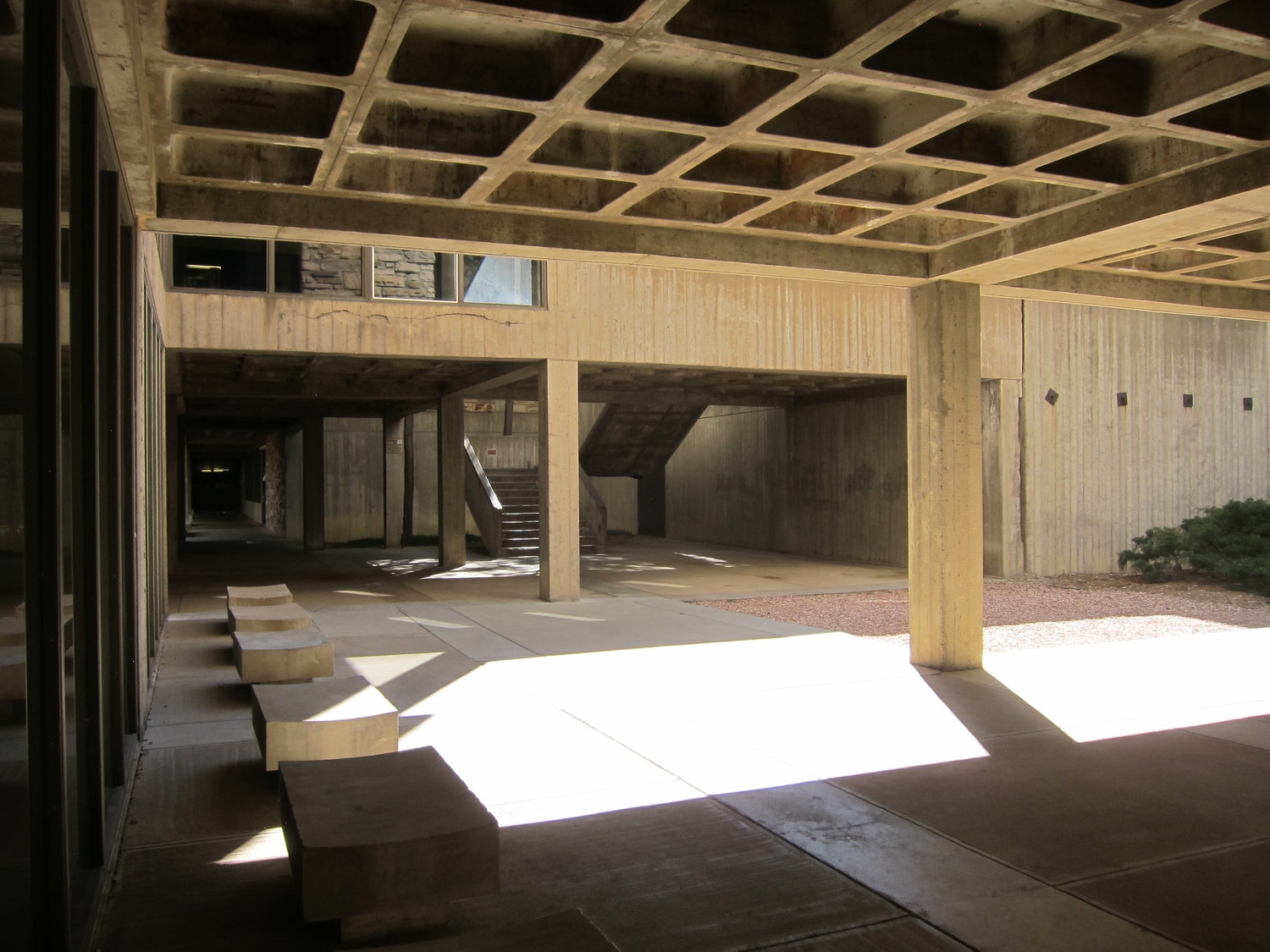
Looking up, the underside of the 1st floor appears as a square honeycomb, a structural cost-saving technique design motif of the building.
The concrete rectangular benches have a slight dip, hitting at mid-shin level.
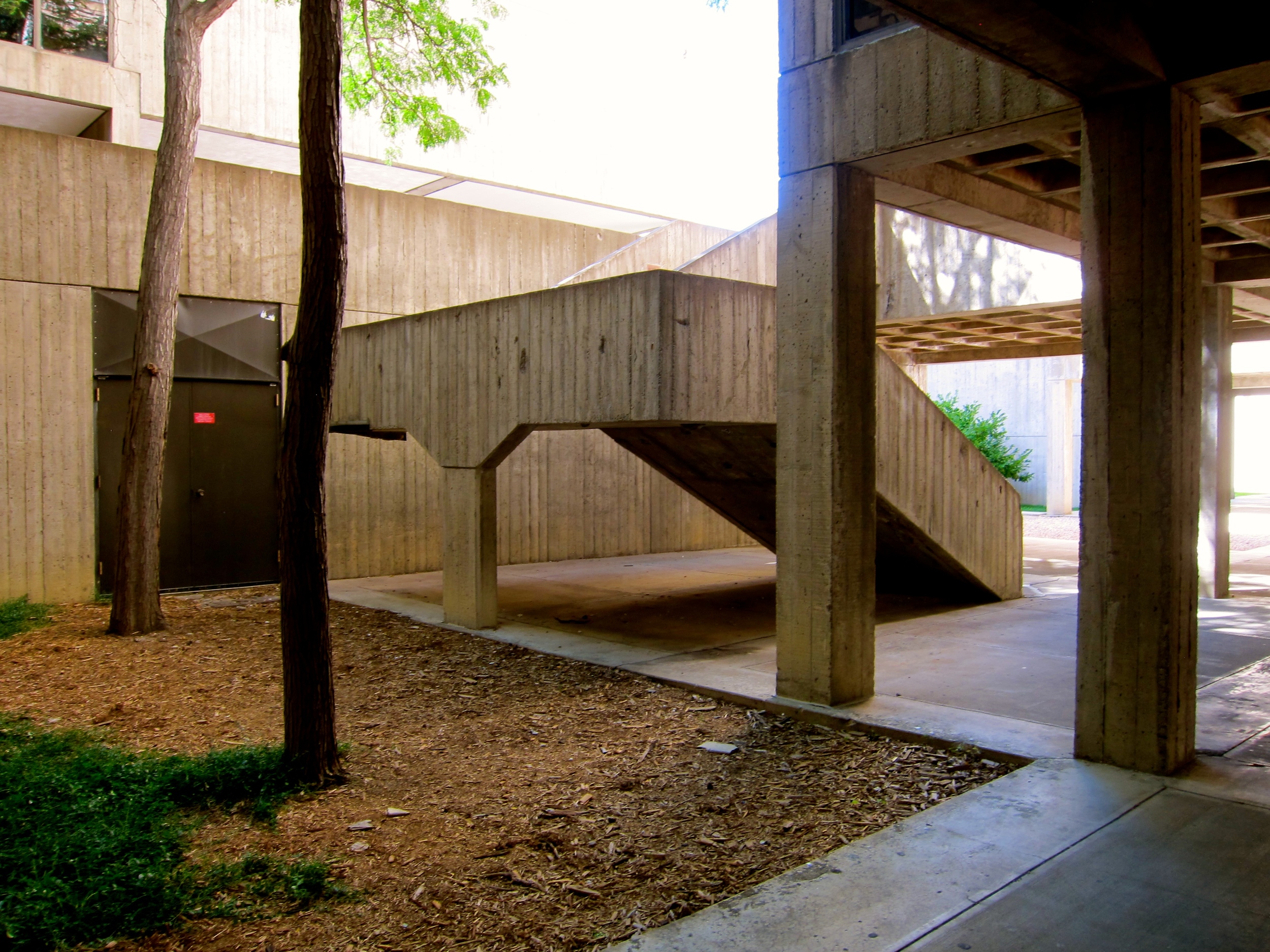

Leading up from the garden level, this staircase allows traffic to reach the sunny 1st floor.
Somewhat inelegant, but functional, efficient, and durable. It's handled nearly 50 years of footsteps so far.
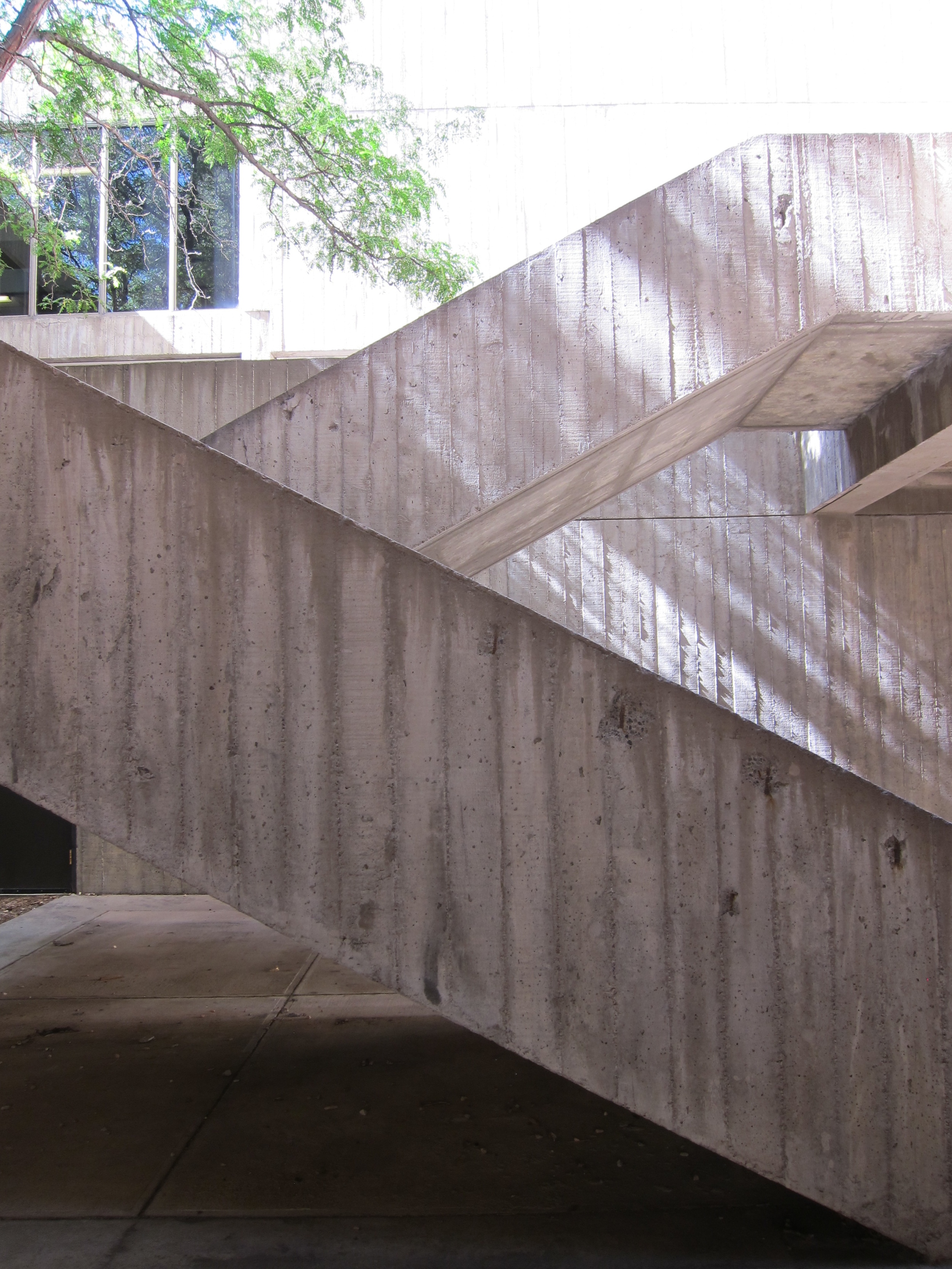

Viewed straight-on through sun and shadow, we see more features of these stairs. Stripes remain from wet concrete leaking out of wooden forms the day these slabs were poured, never smoothed down.
Leaving the concrete raw, unfinished, was a hallmark of the brutalist architectural style.
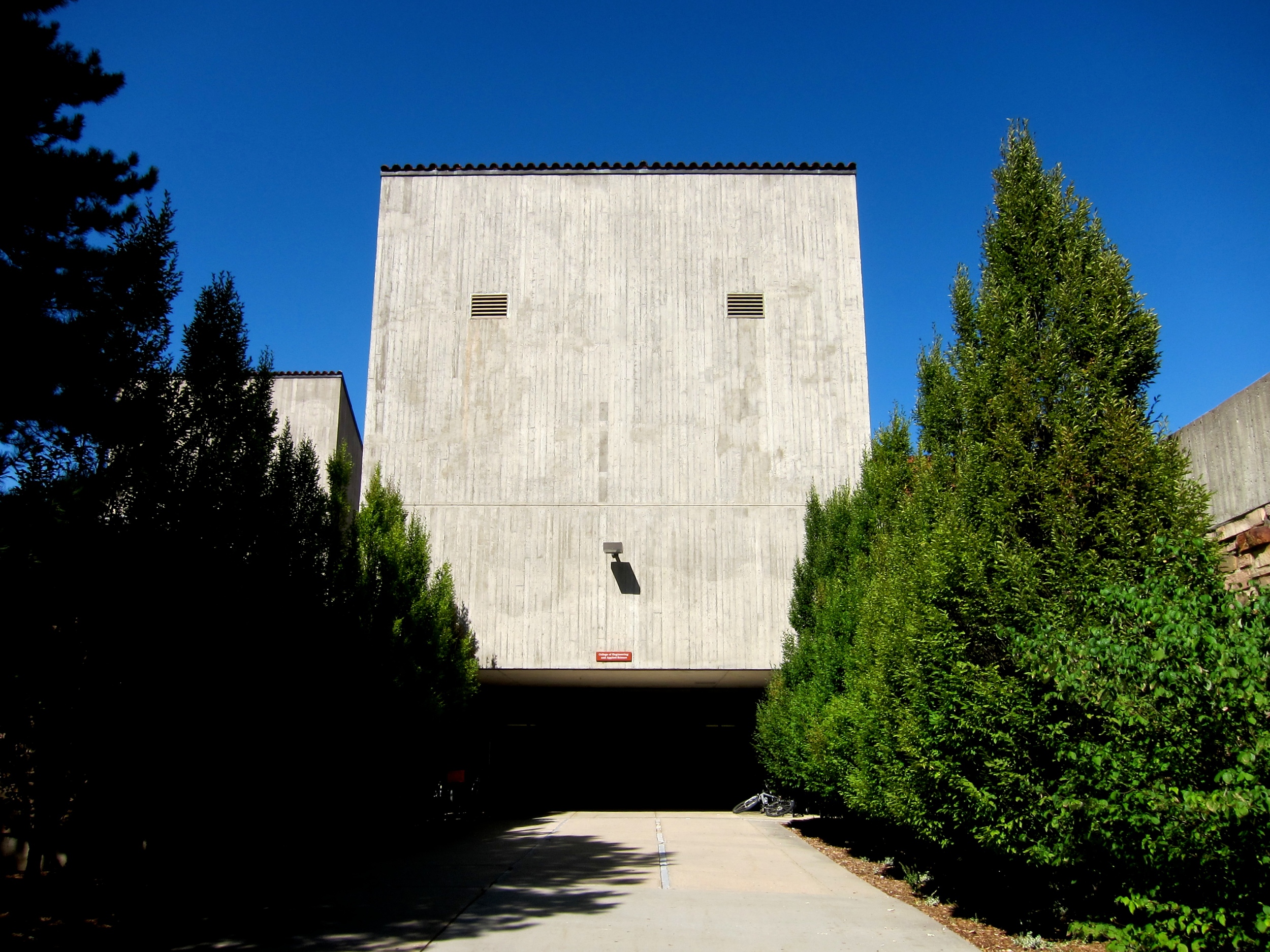

Just beyond this wall of striped concrete is a tiered lecture hall. The robot face outside is reminiscent of the commonly desired behavior inside: plug and chug.
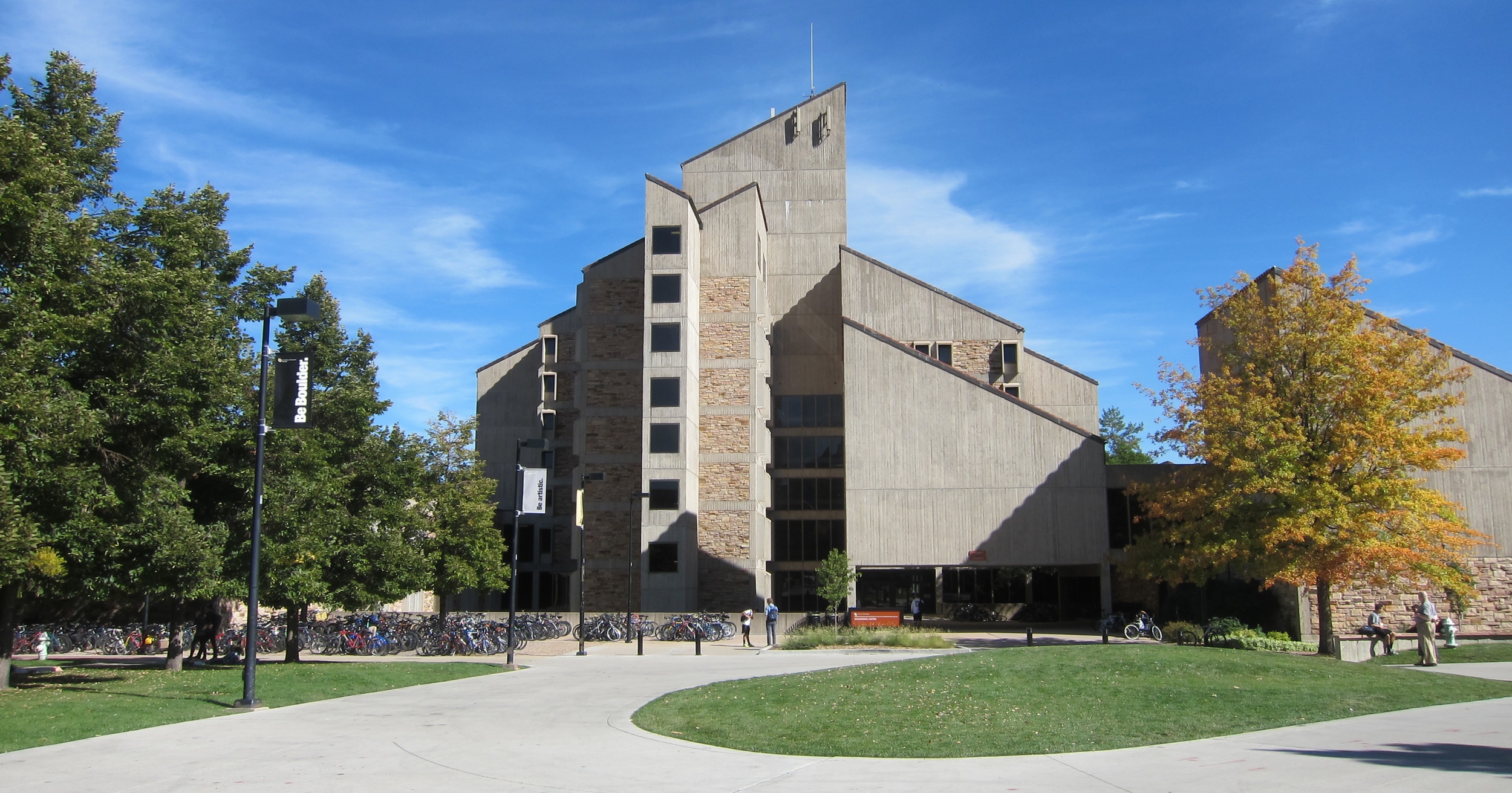

The designers intended the building to operate on a human scale - choosing to have multiple wings and a centralized office tower in order to facilitate small communities within the big structure of the engineering college.
Yet the overall building, called imposing, intimidating - inhuman - is usually interpreted as unwelcoming and foreboding.












As you walk onto campus, heading West, you traverse the Engineering Center. It was designed to allow people to pass through it without actually going inside.
Just north of the main entrance stands 3 trees, which grow within the small paved courtyard despite being confined by concrete on 4 sides.
Looking up, the underside of the 1st floor appears as a square honeycomb, a structural cost-saving technique design motif of the building.
The concrete rectangular benches have a slight dip, hitting at mid-shin level.
Leading up from the garden level, this staircase allows traffic to reach the sunny 1st floor.
Somewhat inelegant, but functional, efficient, and durable. It's handled nearly 50 years of footsteps so far.
Viewed straight-on through sun and shadow, we see more features of these stairs. Stripes remain from wet concrete leaking out of wooden forms the day these slabs were poured, never smoothed down.
Leaving the concrete raw, unfinished, was a hallmark of the brutalist architectural style.
Just beyond this wall of striped concrete is a tiered lecture hall. The robot face outside is reminiscent of the commonly desired behavior inside: plug and chug.
The designers intended the building to operate on a human scale - choosing to have multiple wings and a centralized office tower in order to facilitate small communities within the big structure of the engineering college.
Yet the overall building, called imposing, intimidating - inhuman - is usually interpreted as unwelcoming and foreboding.